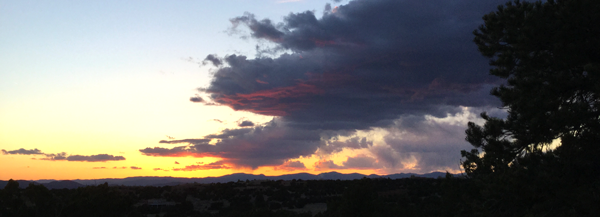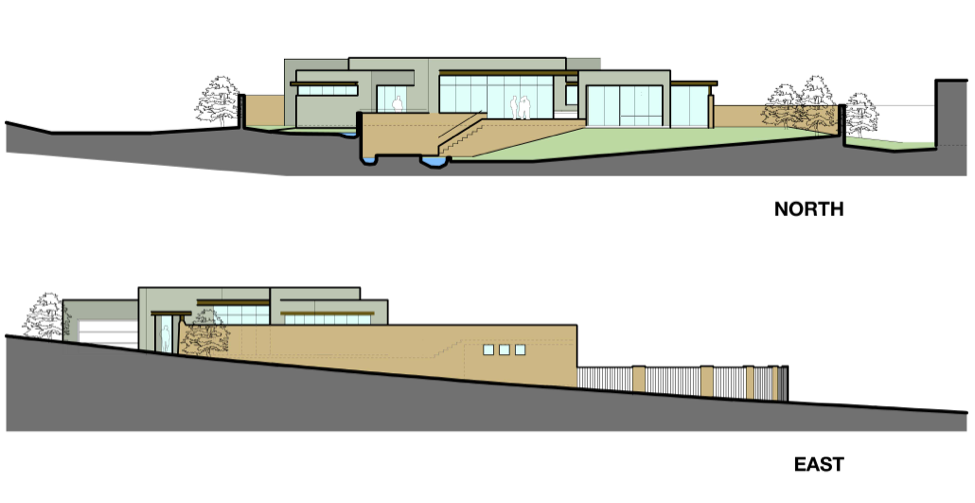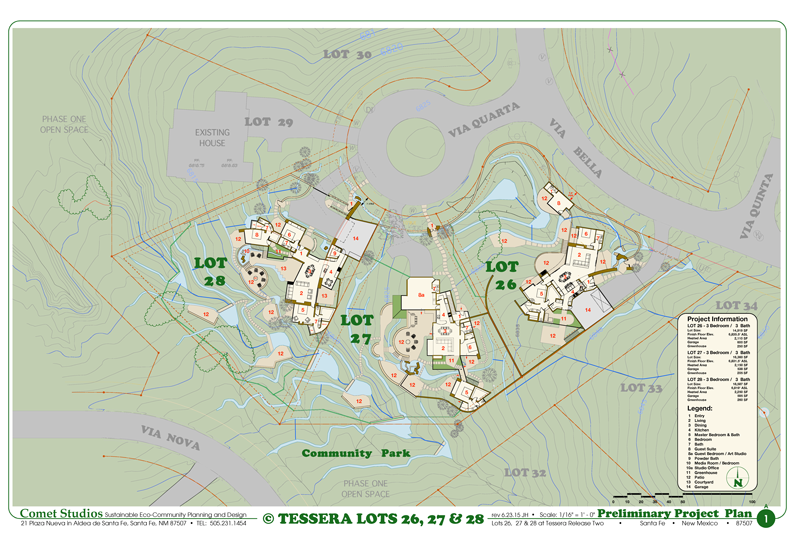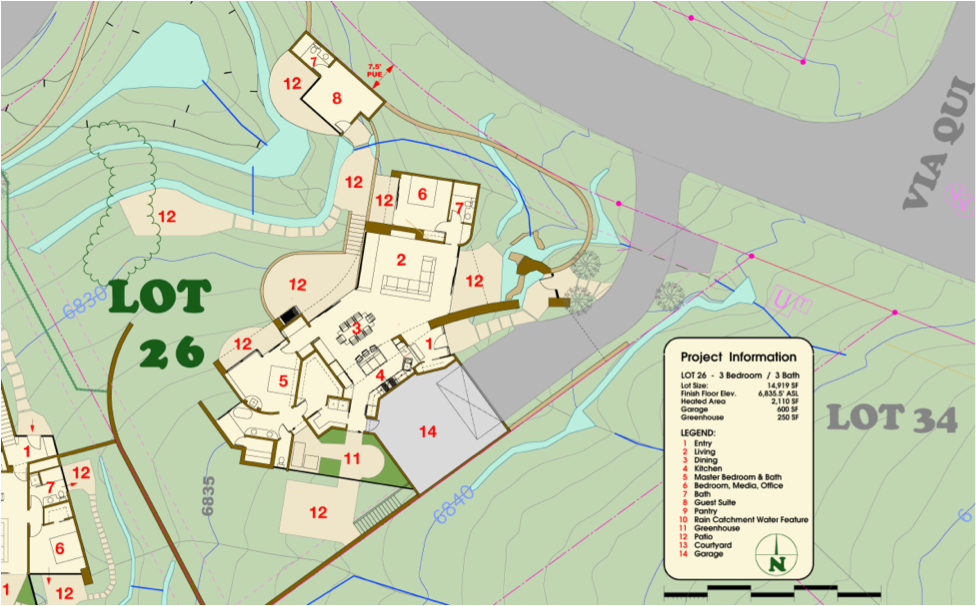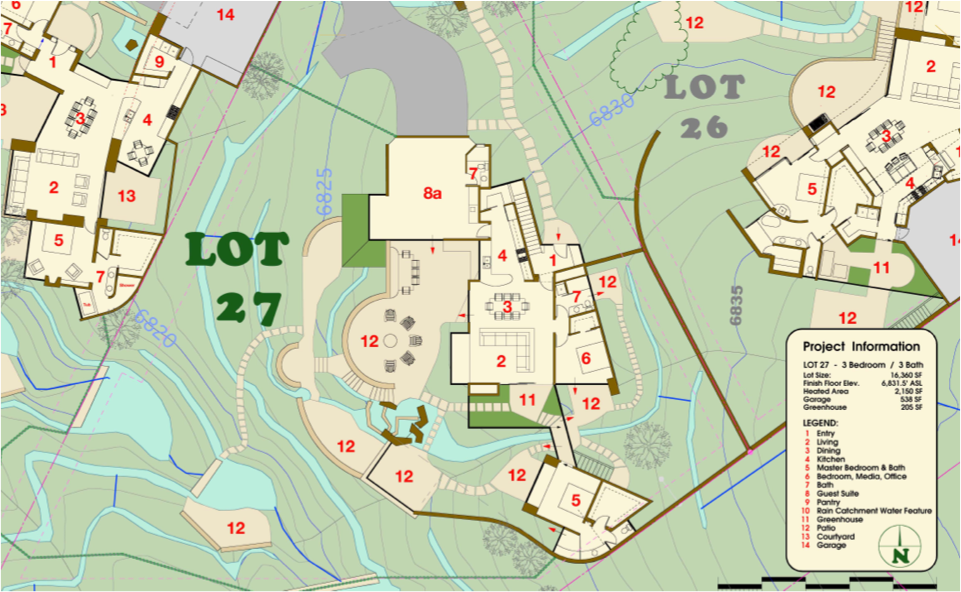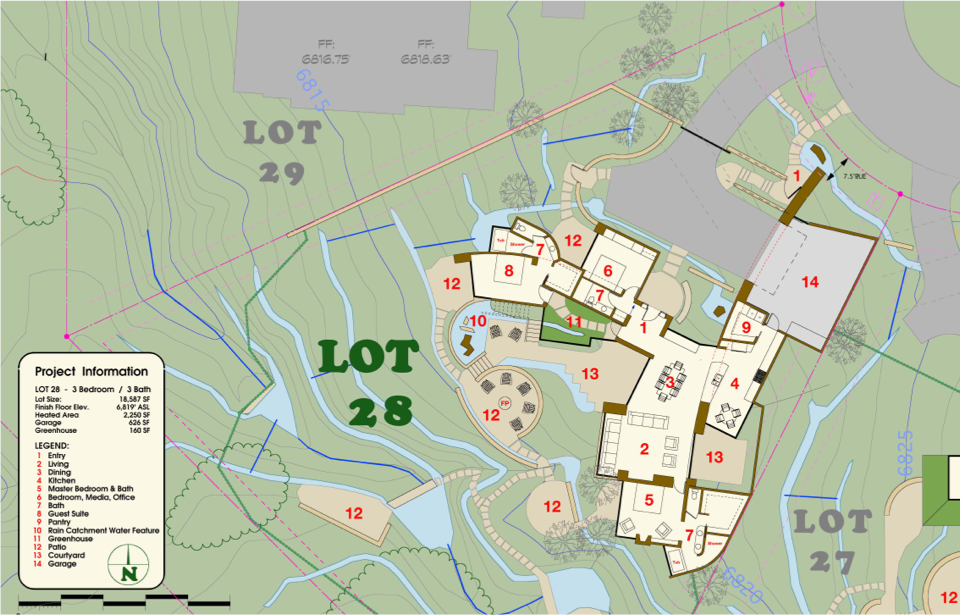3 Custom Eco-Homes in Tessera
3 Custom Eco-Homes in Tessera
Lots for these homes are Competitively Priced at $100,000 each!
Project Description:
Located within the premiere custom home area of Tessera next to the Frijoles Arroyo adjoining Las Campanas, this project features the development of three environmentally conscious custom eco-homes thoughtfully master planned together on three contiguous lots.
Environmentally, each eco-home is designed to offer a regeneratively-sustainable lifestyle with features that include active and passive solar thermal and electric opportunities, earth-friendly building technologies and regenerative Permaculture landscaping. Permaculture features include roof & land catchment systems, land swale planting berms & basins, live fertile soil and guilds of regenerative plantings that provide healthy food and sustainable ecosystem diversity.
Architecturally, this project features gracious contemporary Santa Fe style homes next door to million dollar + properties. Each is perfectly sited to fully capture spectacular sunset views of the surrounding Jemez & Sangre de Christo Mountains with expansive glass walls east and west that open out onto large terraces and intimate courtyards. Integrated passive solar greenhouses provide supplemental winter heating, hall to bedroom suite and indoor garden/living area.
General Statistics for Lot #26, #27 and #28:
- Lot Sizes .342 – .427 acres
- Price for Each Lot, Design and Construction Docs. $100,000 for lot plus $40,000 for design fees
- Home Size 1,200 – 2,250 Square Feet plus Greenhouse.
- See lot description for proposed home sizes.
- Estimated Minimum Construction Cost ($235/sf) $282.000 – $528,750
- Estimated Base Project Cost: $422,000 – $668,750
- Estimated Market Value: $525,000 – $780,000 +
- Additional costs to be paid by buyer include Greenhouse, Landscaping, applicable GRT taxes and all outside consultant fees such as Engineering.
- We have teamed up with a very reputable local builder for this project who has provided preliminary project cost information. More detailed cost analysis will be provided after designs have been customized to accommodate each home buyer’s needs and requirements.
Download the PDF with Floor Plans »
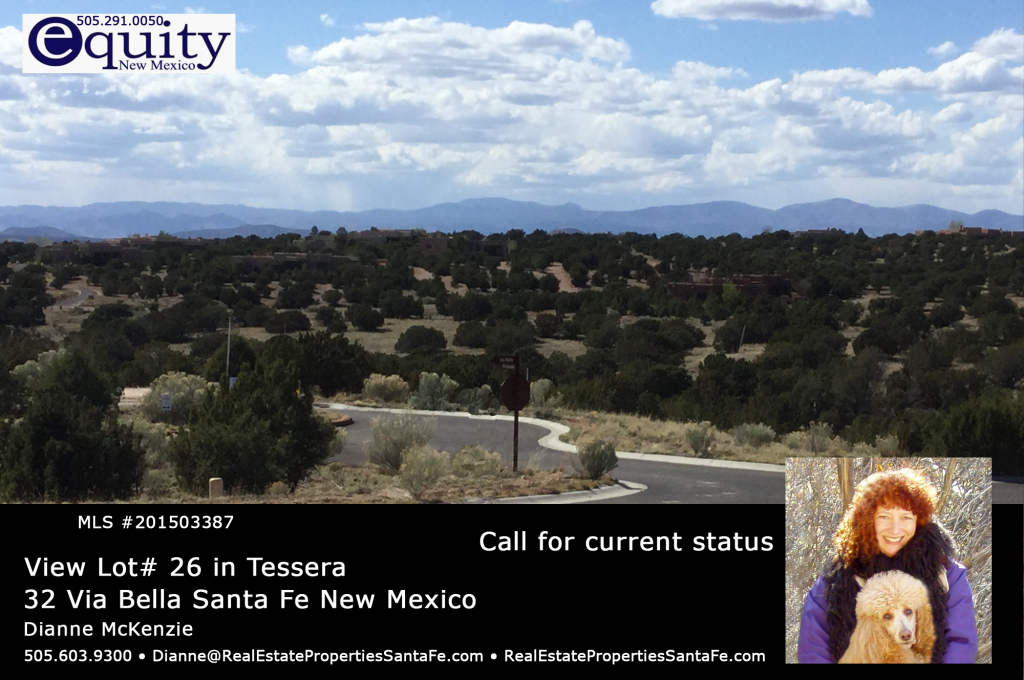 Lot #26, 32 Via Bella MLS# 201503387
Lot #26, 32 Via Bella MLS# 201503387
2,110 square foot proposed design features 3 bedrooms and 3 baths, perfectly sited to fully capture spectacular east and west views to the Sangre de Cristo and Jemez mountains. 2 bedrooms are configured as a private master suite and guest bedroom. The 3rd bedroom is provided as detached guest suite casita, studio or office with separate garden gate entrance. Great Room and adjoining gourmet kitchen have been designed for entertaining with expansive glass walls east and west that open out onto two large patio terraces. Passive solar greenhouse provides supplemental winter heating and indoor garden/patio area. Roof deck offers panoramic mountain views!
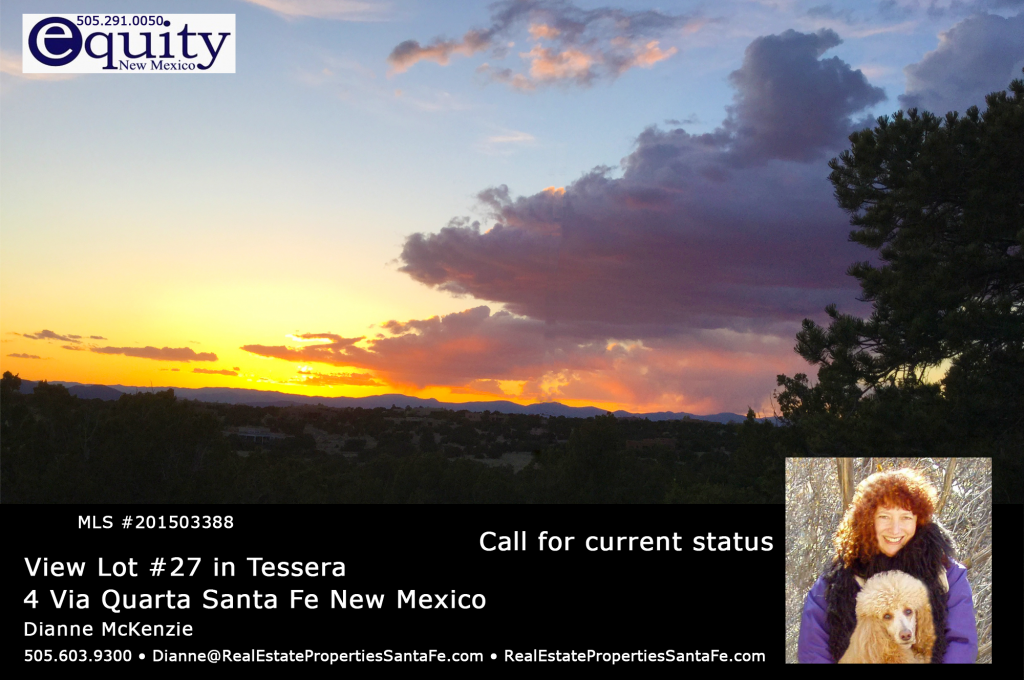 Lot #27, 4 Via Quarta MLS#201503388
Lot #27, 4 Via Quarta MLS#201503388
2,150 square foot proposed design features 3-4 bedrooms & 3 baths, sited to fully capture spectacular sunset views of the Jemez mountains. Master suite is accessed through a green house. 2nd bedroom is configured as media room/guest room/office. The 3rd bedroom is currently designed as an art studio, but can be converted to 2 additional bedrooms, with a shared bathroom. Great room & adjoining gourmet kitchen are designed for entertaining with expansive glass walls south & west that open out onto a large terrace to the west and intimate courtyard garden to the east. Passive solar greenhouse provides supplemental winter heating, hall to master suite & indoor garden/patio area. Roof deck over master suite offers panoramic views!
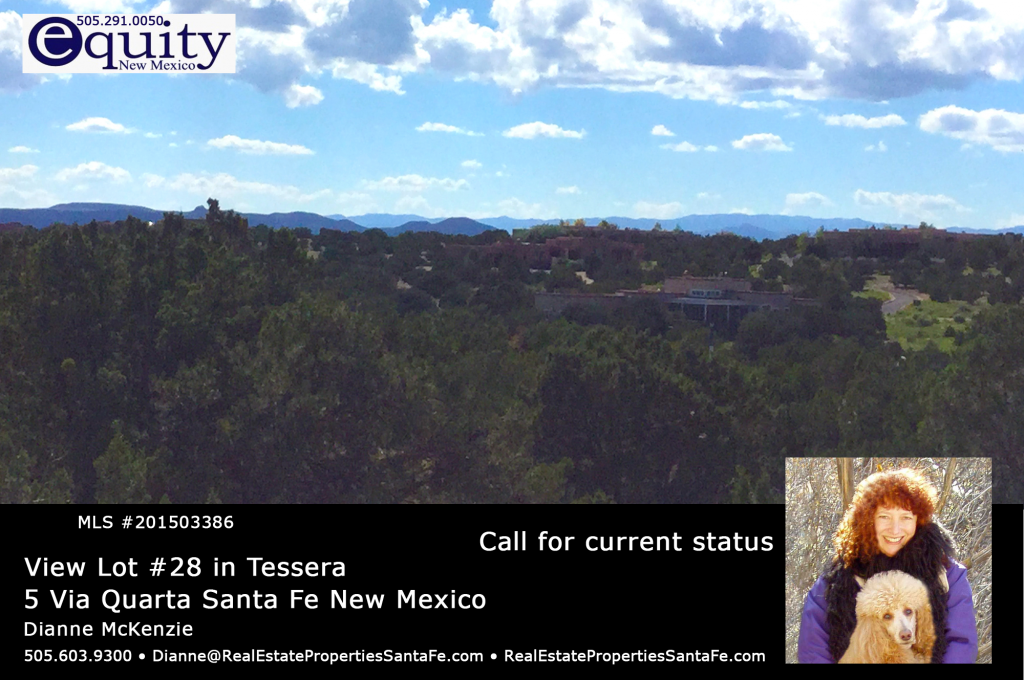 Lot #28, 5 Via Quarta MLS#201503386
Lot #28, 5 Via Quarta MLS#201503386
2,250 square foot proposed design features 3 bedrooms/ 3 baths, sited within a very unique garden environment that captures spectacular sunset views of the Jemez mountains. 2 bedrooms are configured as private master suites. The 3rd bedroom can be used as an additional guest bedroom/media room/office with separate garden gate entrance. Great room & adjoining gourmet kitchen are designed for entertaining with expansive glass walls east & west that open out onto large terrace to the west & an intimate courtyard terrace to the east. Passive solar greenhouse provides supplemental winter heating, hall to guest suite & indoor garden/patio area. Roof deck offers panoramic east and west mountain views!
Proposed design documents are available for your review at our Aldea Office. We look forward to an opportunity to introduce how our homes can be customized to satisfy your unique lifestyle requirements.
Call me for a complete tour: Dianne @ 505.603.9300

